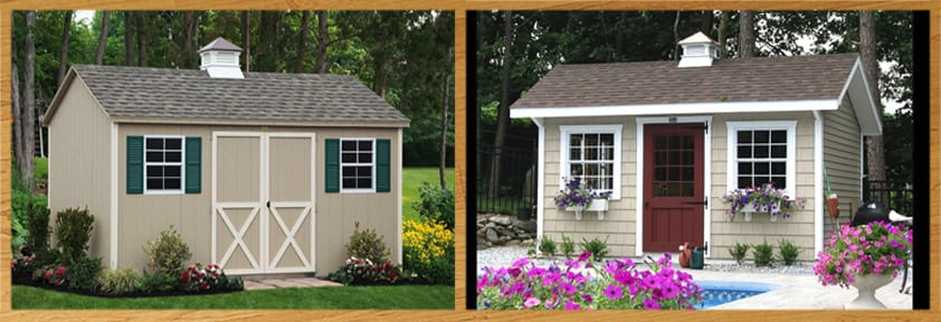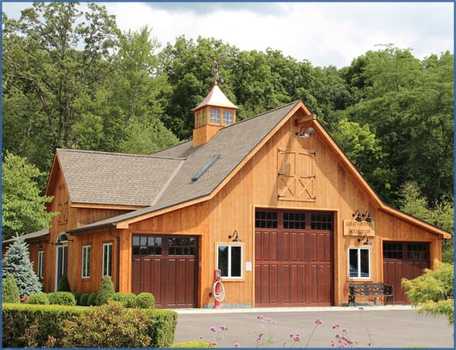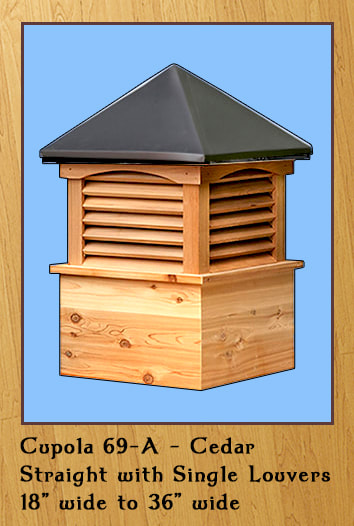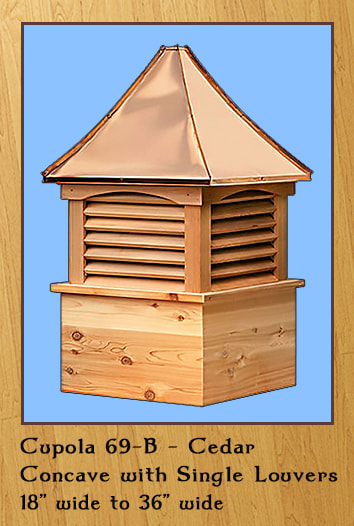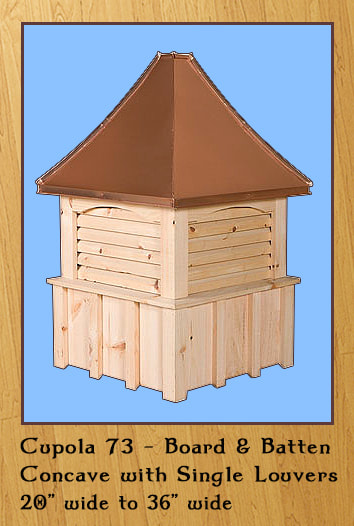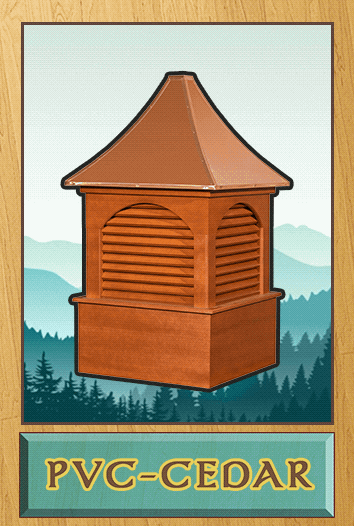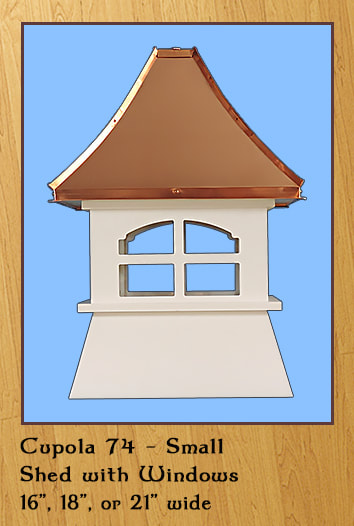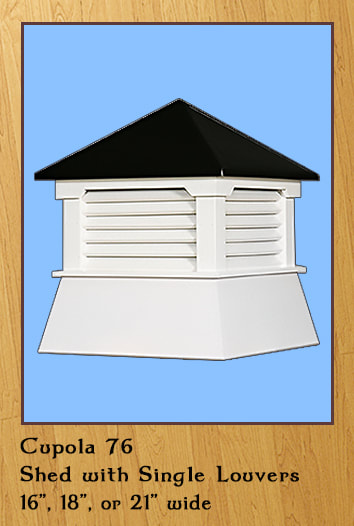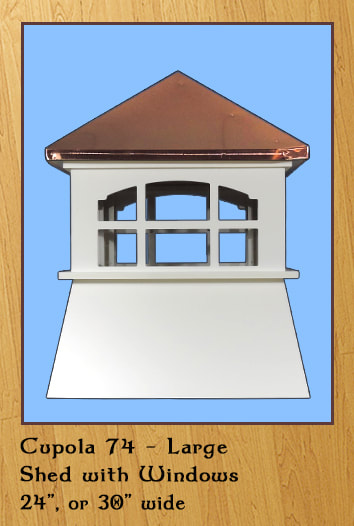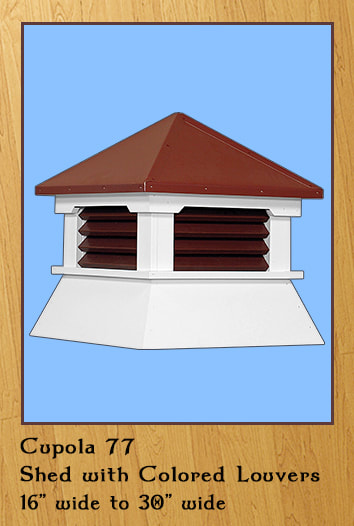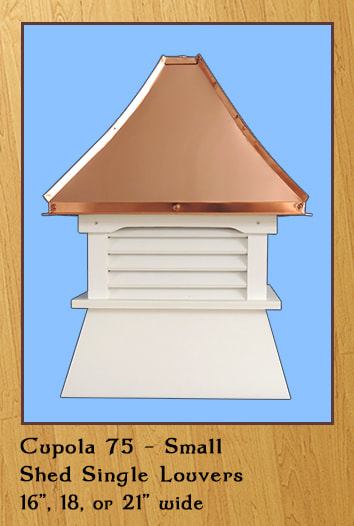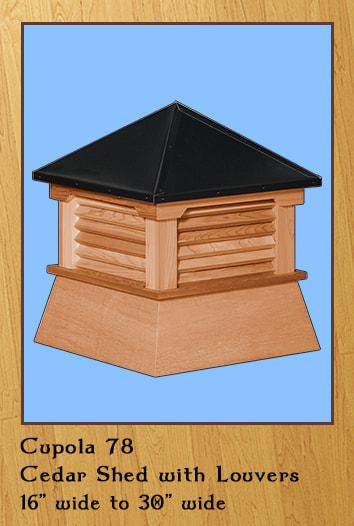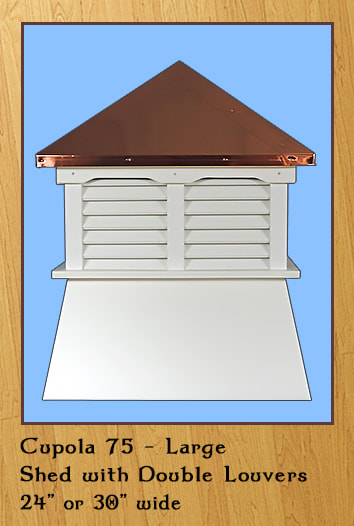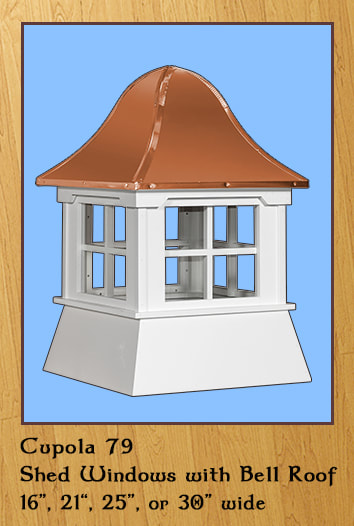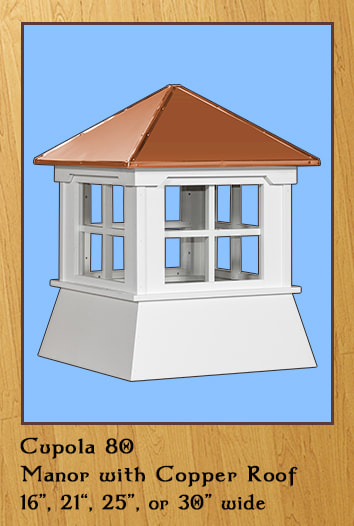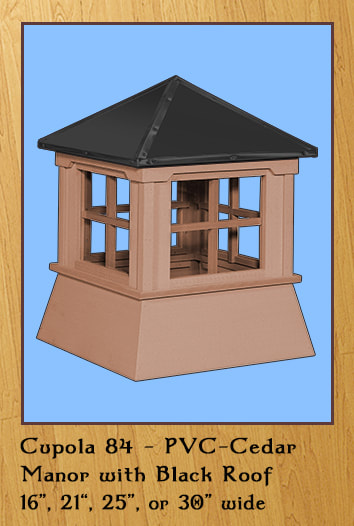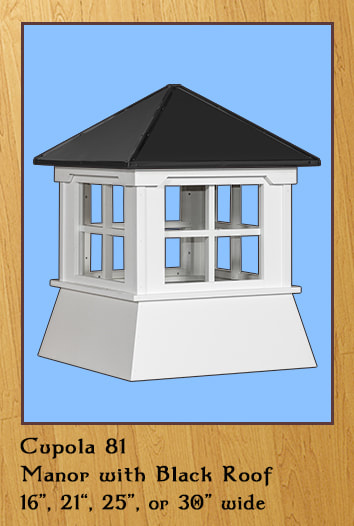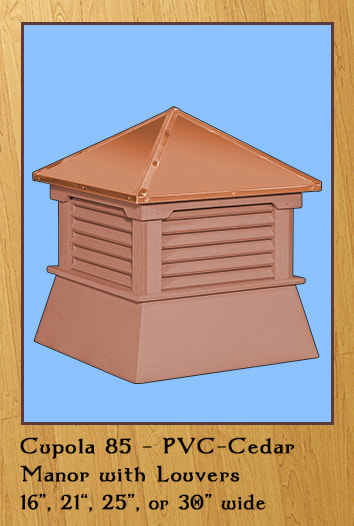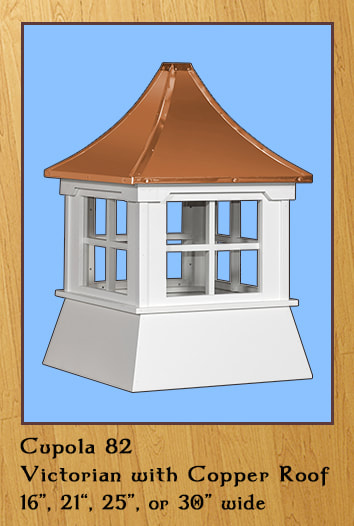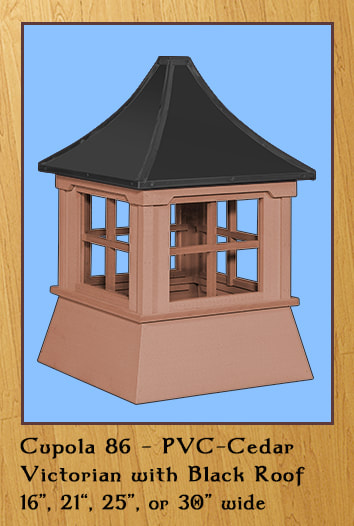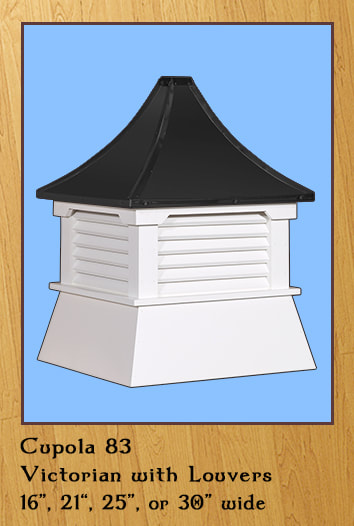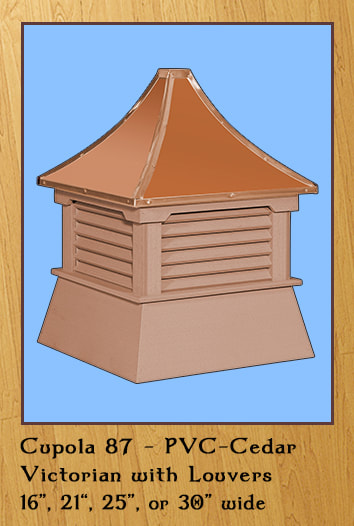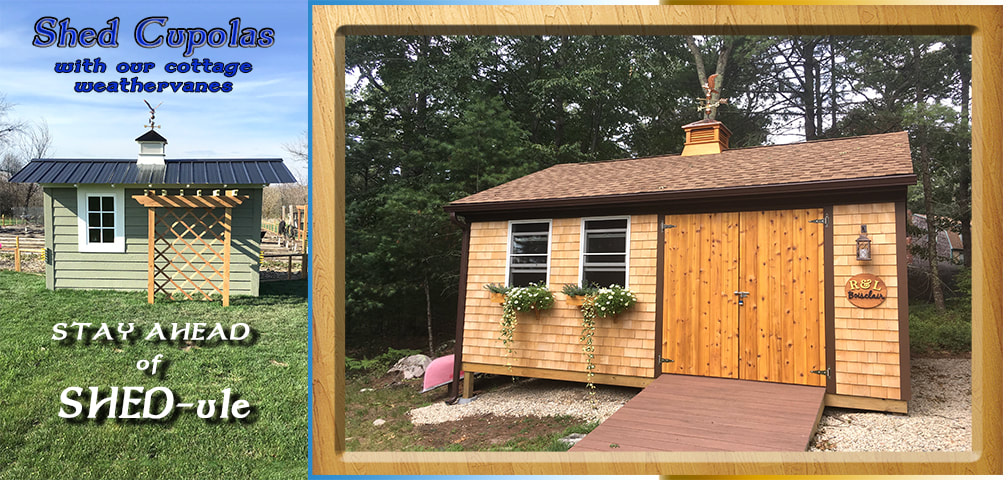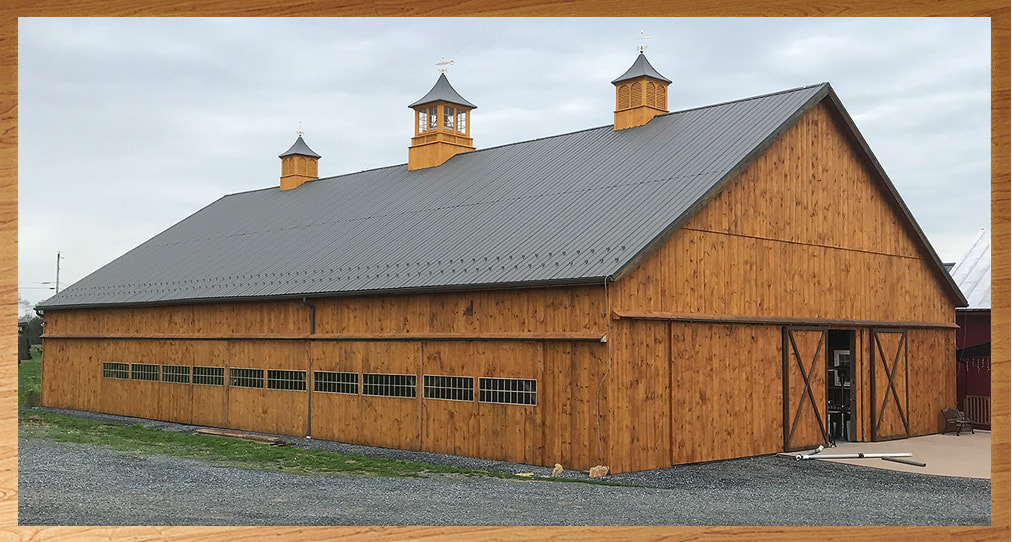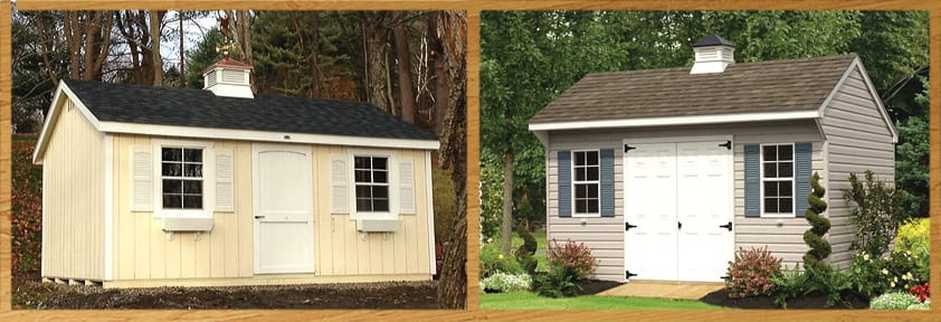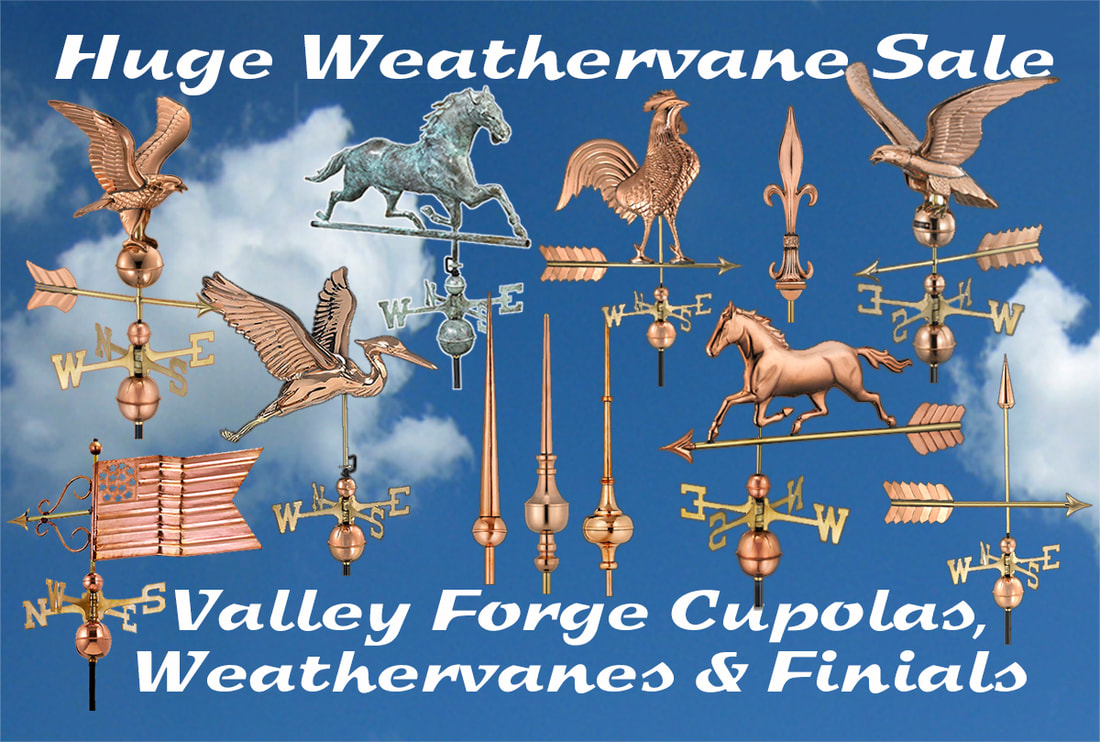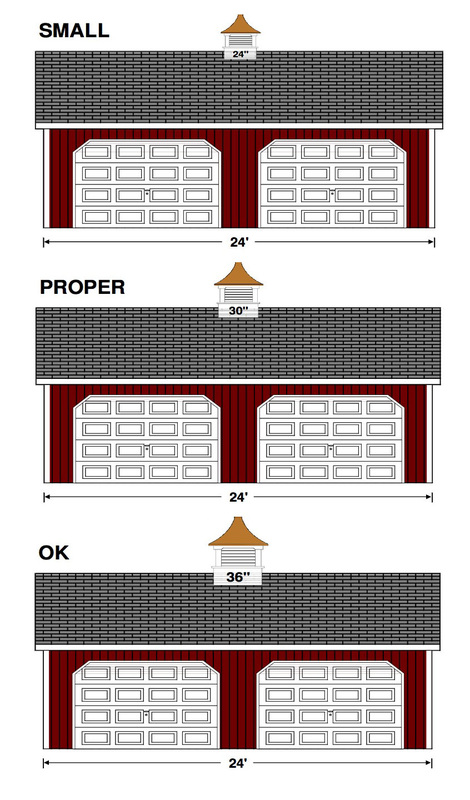Your Rooftop Needs are Our Business
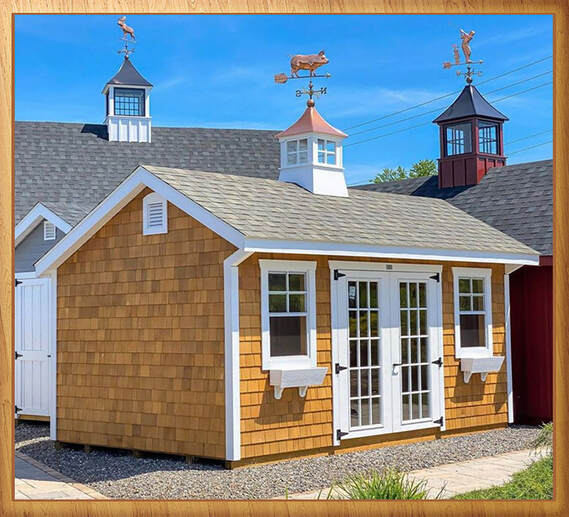
Save up to
$200.00+
on all orders.
Beat the Heat
Summer Sale
Open 7 Days a Week!
USA Built! Veteran Owned!
Call 9:00 AM to 10:00 PM EST.
Add a beautiful shed style cupola
to your smaller buildings.
866-400-1776
$200.00+
on all orders.
Beat the Heat
Summer Sale
Open 7 Days a Week!
USA Built! Veteran Owned!
Call 9:00 AM to 10:00 PM EST.
Add a beautiful shed style cupola
to your smaller buildings.
866-400-1776
Cedar Wood & PVC-Cedar
Cupolas
|
68. Cedar seen here with a Straight Black Aluminum Roof and an Eyelid Arch over the louvers.
|
69. Cedar seen here with a Concave Copper Roof and an Eyelid Arch over the louvers.
|
73. The Board & Batten added here create a very distinctive rustic style.
|
Shed Cupolas
All Shed Cupolas will Accommodate up to an 8/12 Roof Pitch.
74. Vinyl Shed cupola with Arched windows & a Concave Copper Roof.
|
74. Vinyl Shed cupola with Arched windows & a Straight Copper Roof
Call 866-400-1776. 77. Vinyl Shed cupola with colored louvers and a colored roof.
|
75. Vinyl Shed cupola with Arched louvers and a Copper Roof.
|
75. Vinyl Shed cupola with Double Arched louvers and a Straight roof.
|
|
|
Brighten up your shed with any one of our vinyl or cedar style shed cupolas. Available with either windows or louvers.
This magnificent 100' Cedar barn has a 60" wide Cedar A-Series in the center. On either side is shown a 48" wide Cedar Hartford style cupola. The cupolas are sized perfectly and the barn looks fantastic.
For a digital quote showing how our cupola will look on your roof,
Send your house or building photos or architects plans to:
[email protected]
Send your house or building photos or architects plans to:
[email protected]
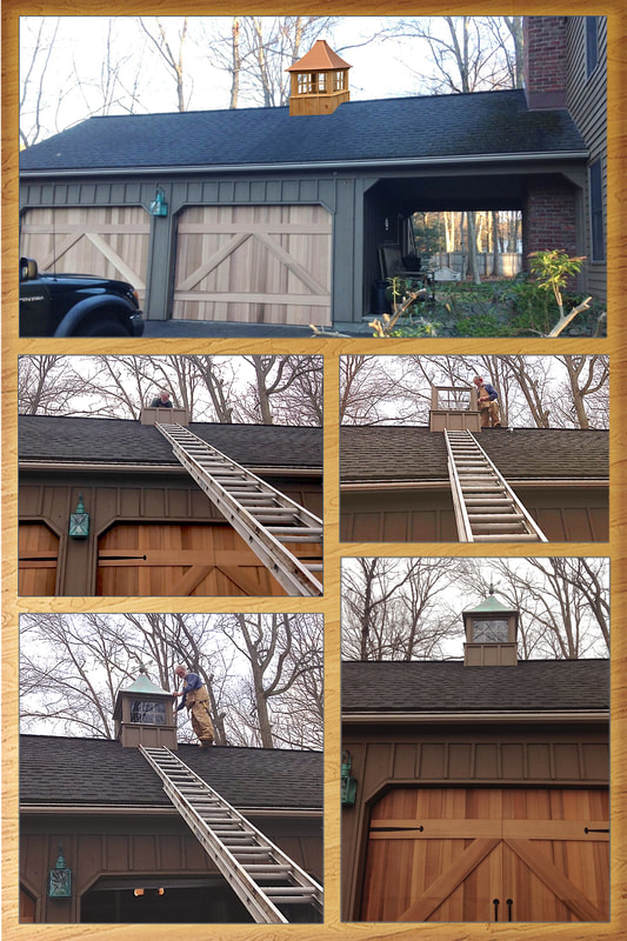
Complete
Cupola Install
The top photo shown on the left
is the digital quote that I sent to
this customer. They then were
able to see exactly how the
cupola would look on their roof.
They ordered a 36" wide
Cedar Carlisle style cupola with
a Board & Batten Base.
You can clearly see how the
cupola was easily separated into
three sections that were brought
up to the roof separately and
then screwed together when on
the roof. The cupola had a
Patina Roof to match the trim on
the garage. The cedar cupola was
stained to match the new finishes
on the garage.
As you can see, the finished
product of the installed cupola
looked exactly like the cupola that
was sent in my digital quote. This
way, there is no guessing about
the cupola size. You will know
exactly how our cupola will look
on your roof.
|
The diagram on the right is to help you determine the proper size cupola for your building. A general rule of thumb is a minimum of 1.25" of cupola for every foot of unbroken roof ridge line. In this case of a 24' long building the recommended size of cupola would be 30" or greater. A 30" cupola is properly sized but a 36" model looks very good too.
One diagram shows a 24" cupola which appears too small. |


